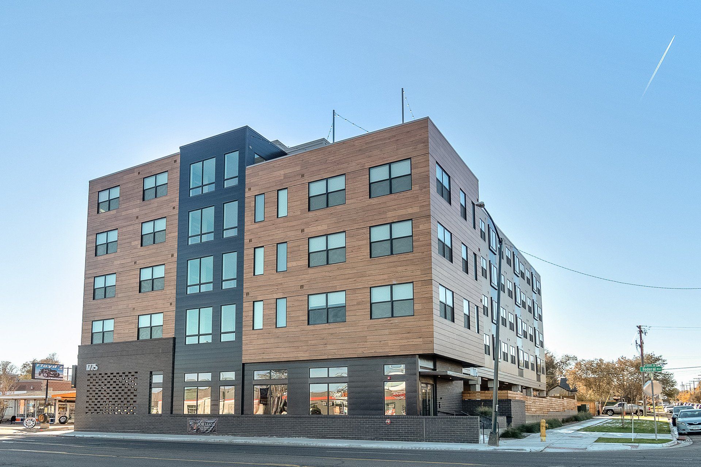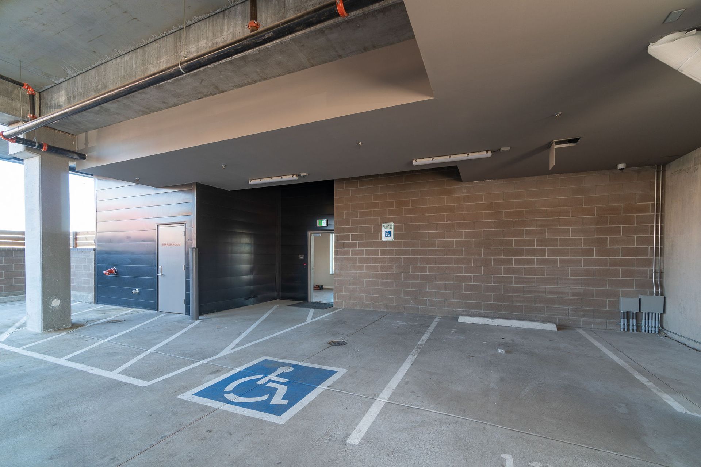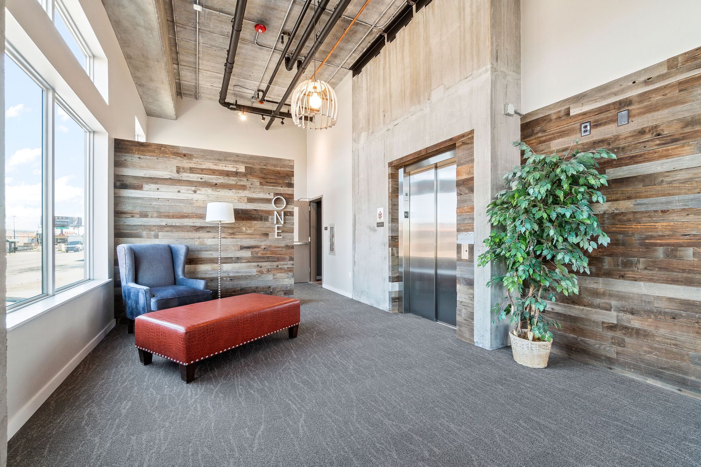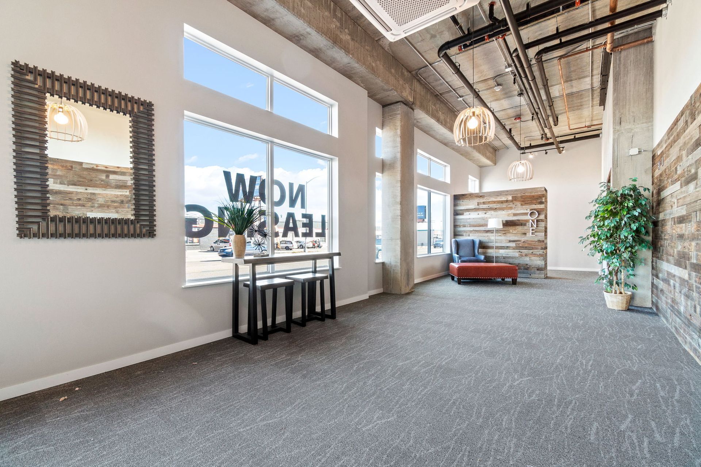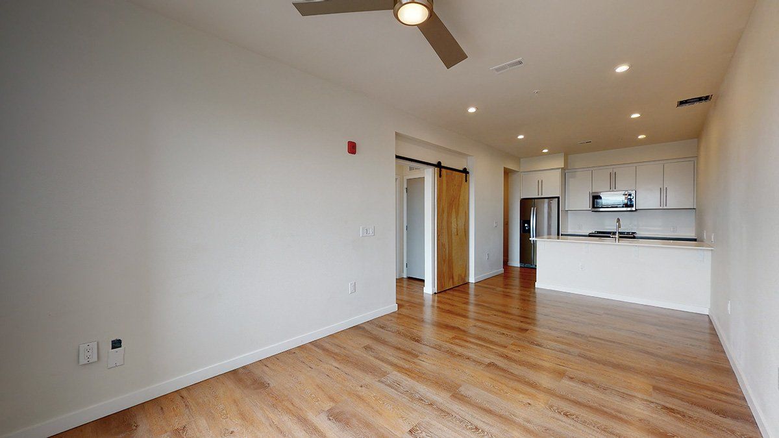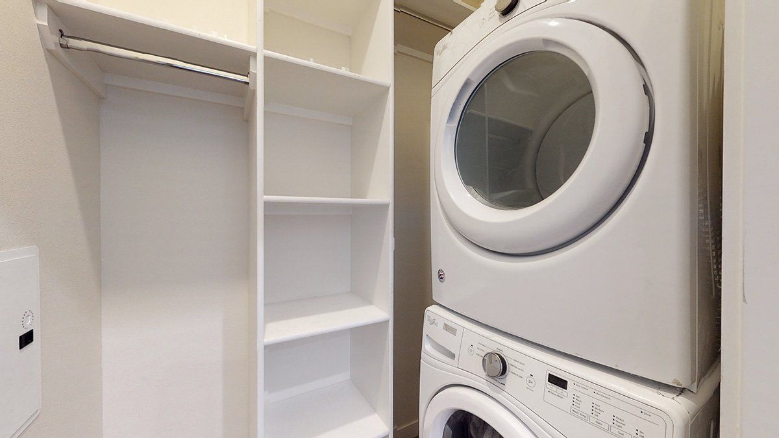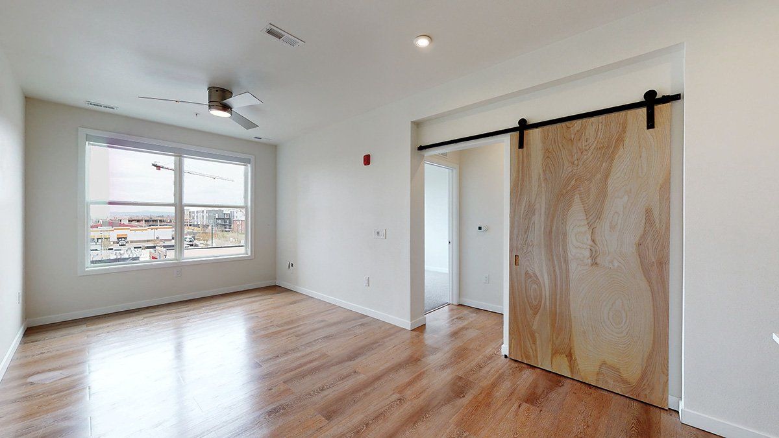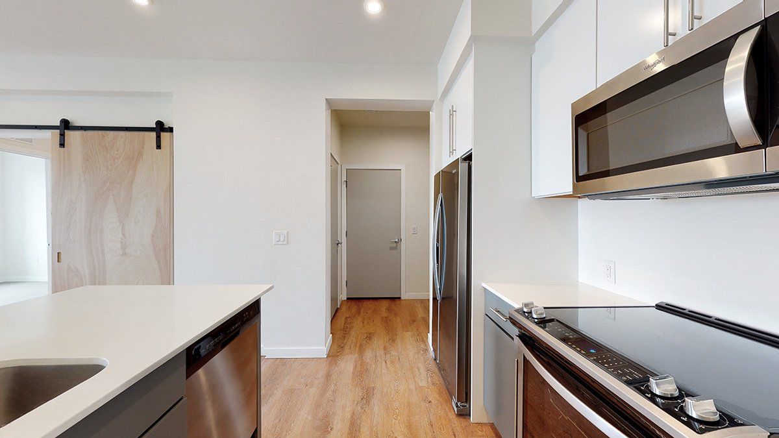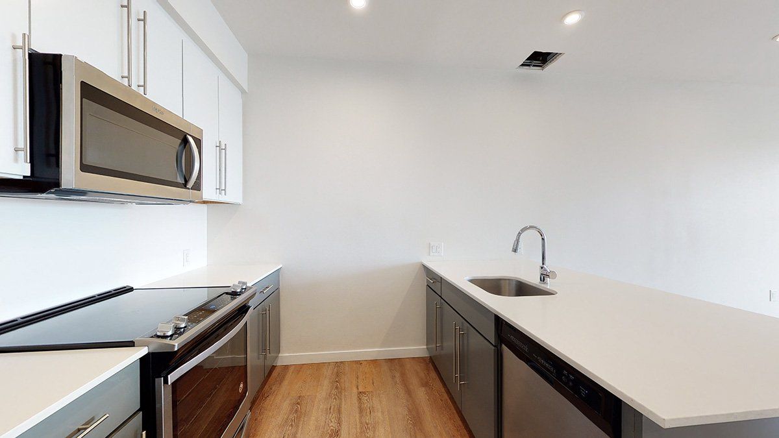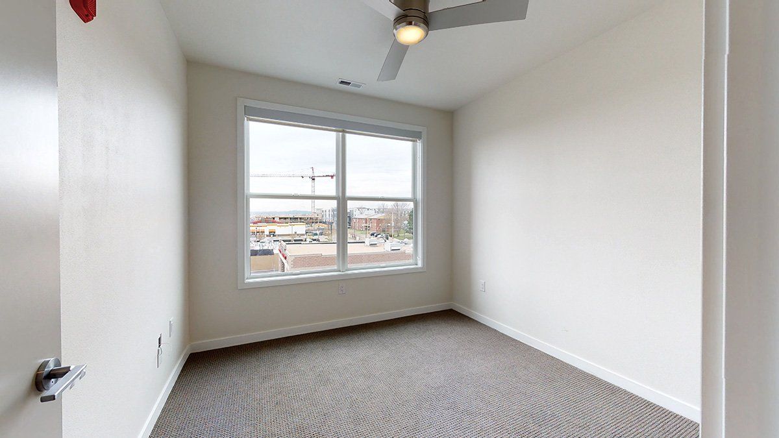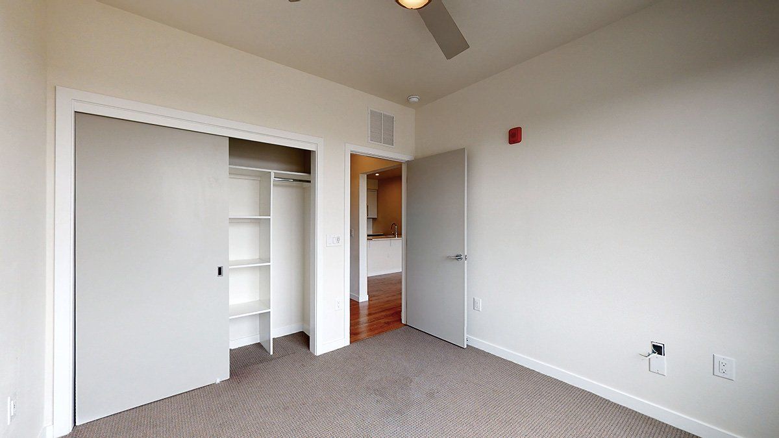MILE HIGH APARTMENTS
Welcome to the Mile High Apartments
Mile High Apartments features 43 oversized one and two-bedroom units.
Most two bedroom units feature a separate office, perfect for working from home.
Mile High Apartments features 43 oversized one and two-bedroom units.
Most two bedroom units feature a separate office, perfect for working from home.
Average unit sizes exceed 940 square feet and unit interiors include quartz countertops and backsplashes, stainless steel appliances, barn doors, wood-style flooring, 9+ foot ceilings, built in custom storage, keypad entry, and built-in fiber optic service. Our B-1 floor-plan is a 2 bedroom unit with a flex office space, great for working from home. A rooftop deck offers 360-degree views of the Broncos Stadium at Mile High, downtown Denver, and the Rocky Mountains. Additional community amenities include a lobby with large windows, exposed concrete work, reclaimed wood, and a private package system area.
Located in Located in the vibrant and active Sloans Lake neighborhood and adjacent to the Broncos Stadium at Mile High and the future Stadium Redevelopment, a 3.5 million SF mixed-use redevelopment, 1775 Federal is walking distance to many current and future amenities. 1775 Federal is centrally located and is ten minutes or less to the Decatur-Federal light rail station, Sloan’s Lake, Metropolitan State University and University of Colorado Denver at the Auraria Campus, the Pepsi Center, and downtown Denver. The building is walking distance to restaurants, parks, shopping, and entertainment venues. Easy access to major transportation including I-25, I-70, West Colfax, and the West light rail line.
MAJOR ATTRACTIONS NEARBY – A short light rail ride will bring residents to The Auraria Campus, home to CU Denver and Metropolitan State University, as well as The Pepsi Center, Denver’s premier indoor arena featuring headliner concerts, the Nuggets NBA team, and the Avalanche NHL team.
SLOAN’S LAKE REDEVELOPMENT – Located 5 minutes from the property, the Sloan’s Redevelopment is a 19 acre, seven-block area that has emerged as a vibrant mixed-use community offering office, retail, entertainment, and residential space.
CALL OR TEXT FOR MORE INFORMATION
Fees:
- $37 application fee per person
- $200 non-refundable admin fee
- $1000 security deposit
- $200 refundable pet deposit
- $30/month pet rent, per pet
- $150 parking spot/one spot allowed per unit
- All tenants must hold renters’ insurance
Floorplan Types:
- A1 (1B)-665 sqft | Starting at $1600/Month
- A2 (1B)-887 sqft | Starting at $1725/Month
- B1 (2B)-998 sqft | Starting at $2100/Month
- B2 (2B)-1203 sqft | Starting at $2100/Month
Explore our available rentals here.


